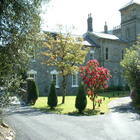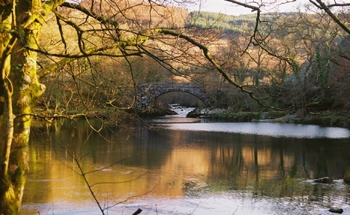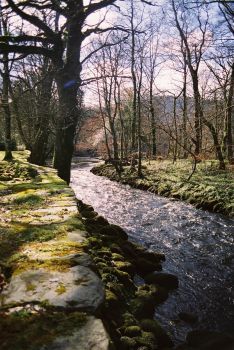Access Statement Apts
Access Statement
The tarmac driveway is privately owned and is approximately 48 meters from the entrance to the Main Door in the Courtyard. There are several small road humps in the driveway.
The car parking area is well lit from dusk until dawn.
The Courtyard area runs from the bin store to the main door (Approximately 38 meters) and is made of traditional welsh slate flagstones.
There is a communal Terrace next to the courtyard, which is made of welsh slate chippings, is on several levels and can be accessed either by 8 slate steps or a slope.
The grounds can be used by all and the paths are covered with granite chippings with several small humps in the roadway.
Access to the meadow is made by 9 steps down, also made with traditional welsh slate.
The owners live on site and are available to assist whenever possible and can be contacted via the foyer intercom or their mobile phones.
24-hour emergency telephone numbers can be found in the Welcome folder in each Apartment.
Assistance dogs are welcomed in the Apartments.
All Apartments have Remote Controlled televisions and a DVD player.
All rooms are well lit.
Tall spotlights are available upon request.
Light switches and power points are at a sensible height.
· Non-feather pillows and duvets with poly-cotton covers and sheets are provided.
· Mobile phone reception is generally poor within the building; O2 and 3 networks can usually be used within the grounds.
· There is a local taxi service; cards are available in the foyer.
· Betws-y-Coed has it’s own bus and train station. Station pick-up and drop-off on the day of arrival and departure is available upon request.
· Train and Bus timetable brochures can be found in each Apartment and in the foyer.
· Help with luggage is always available upon request.
· There is a mobility centre in Llandudno town, which is approximately half an hour by car North from Betws-y-Coed.
· The Red Cross will deliver hired wheelchairs. This is organised between guests and the Red Cross, arranging drop-off and pick-up dates and times. And can be signed for on drop-off by Apartment owners.
· Betws-y-Coed village is no more than a ten-minute walk from Coed-y-Celyn Apartments.
· Apartment 6 has it’s own entranceway and is 32 meters from the car parking area and 9 meters from the disabled parking space.
· The doorway has 2 steps up to it, the 1st being 135mm high and 570mm deep, the 2nd being 80mm high. A ramp is available for wheelchair use if requested.
· Once inside the Apartment, all rooms are on one level. All doors are a standard width of 750mm.
· The sink taps in the kitchen are levered, all taps in the bathroom twist to turn on & off.
· The kitchen floor is made of ceramic tile, the bathroom floor is laminated tile, the hallway, living room and bedrooms are carpeted.
· The bathroom has a step up electric shower and a bath. (Please see website picture).
· 2 out of the three bedrooms can accommodate a wheelchair.
All other Apartments are accessed via the main door.
· The main entrance is 48 meters from the car parking area and 9 meters from the disabled parking space.
· The courtyard is well lit with automatic movement sensitive lamps.
· The doorway has 1 step up to the foyer, being 160mms high. A ramp is available for wheelchair use if requested.
· The main door is 950mms in width and opens widely into the foyer.
· Tourist information Leaflets are easily accessible from the foyer.
· There is a chair in the foyer.
· There are push time-release light switches for use throughout the hallways, clearly labelled.
· Apartment 8 is on the ground floor, taking a left as you come into the foyer approximately 5 meters from the front door, the entrance to Apartment 8 is on the right hand side and has a recessed doorway.
All doors are wide enough to allow wheelchair access into all rooms.
· Once inside the Apartment, The layout is similar to a "Studio" Apartment.
It has a seperate Kitchen/Dining room and seperate shower/toilet.
The bedroom and living room form the "studio" part of the apartment. It is an L shaped room encompassing a superking or twin beds. and the Living area.
All rooms are on one level.
· The hallway, shower room and kitchen have laminated floors. The living room and bedroom are carpeted.
· All sink taps; both in the kitchen & shower room are levered.
· The large shower has a small step up, has a sliding door to close, a pull down chair and a grip handle.
· The toilet is normal sized, has a grip handle on either side to help with mobility.
· There is a sliding door into the kitchen/dining room (Please see picture on website).
All other Apartments are on the first floor and are accessed by a staircase in the main foyer. There are 21 steps up (a 90’ turn left after 4 steps and then again after 14 steps).
From the top of the staircase Apartment 1 is accessed to the left, through a fire door and is approximately 7 meters from the top of the staircase.
· Once inside the Apartment, it is all on one level. All doors are a standard width of 750mm.
· The hallway and bedroom are carpeted. The bathroom and kitchen have laminated flooring and the living room has the original floorboards with a rug in front of the fireplace.
· The kitchen taps are levered, all taps in the bathroom twist to turn on & off.
From the top of the staircase Apartment 2 is accessed to the right, through a fire door, immediately to you’re right again and is approximately 2 meters from the top of the staircase and has a recessed doorway.
· Once inside the Apartment, the bedroom and kitchen/living room are all on one level. The bathroom has a slight step of 130mm up from the bedroom.
· All doors are a standard width of 750mm.
· The hallway floor is laminated, the bedroom is carpeted, the bathroom floor is also laminated and the living room floor has the original floorboards with a rug in front of the settee.
· The kitchen taps are levered, all taps in the bathroom twist to turn on & off, and the shower has separate levers to control its temperature.
From the top of the stair case Apartment 4 is accessed to the right, through a fire door, along the corridor (6 meters) up 4 steps (all 150mm high and 150mm deep), carrying along the corridor for approximately 3.5 meters turning right at the end of the corridor, has a recessed doorway and is approximately 9.5 meters from the top of the main staircase.
· Once inside the Apartment, the bedroom, kitchen/living room and bathroom are all on one level.
· The front door to the Apartment is 850mm wide. All other doors are a standard width of 750mm.
· The hallway floor is carpeted, as is the bedroom and living room. The bathroom and kitchen floor is laminated.
· The kitchen taps are levered, all taps in the bathroom twist to turn on & off, and the shower has separate levers to control its temperature.
Although we have tried to be as accurate as possible and include as much detail as we can in this statement, we are always willing to give information on any aspect of the Apartments, if this statement does not answer your particular question.
Access Statement Apts Statistics: 0 click throughs, 2781 views since start of 2026


